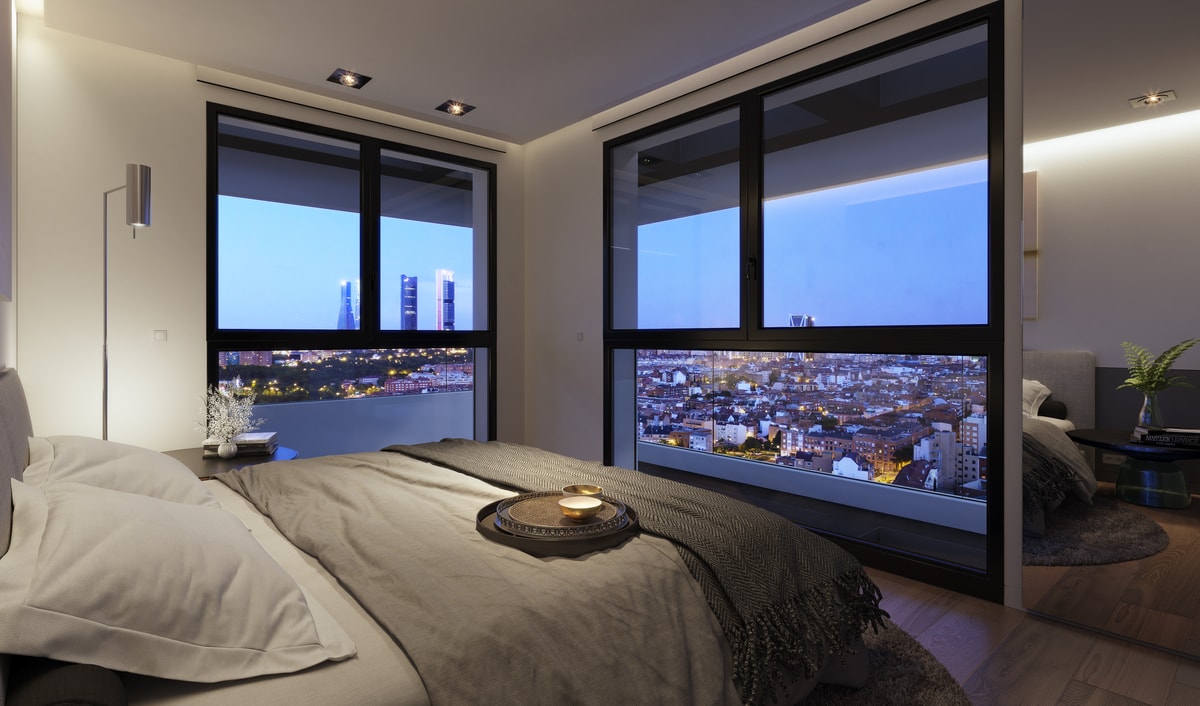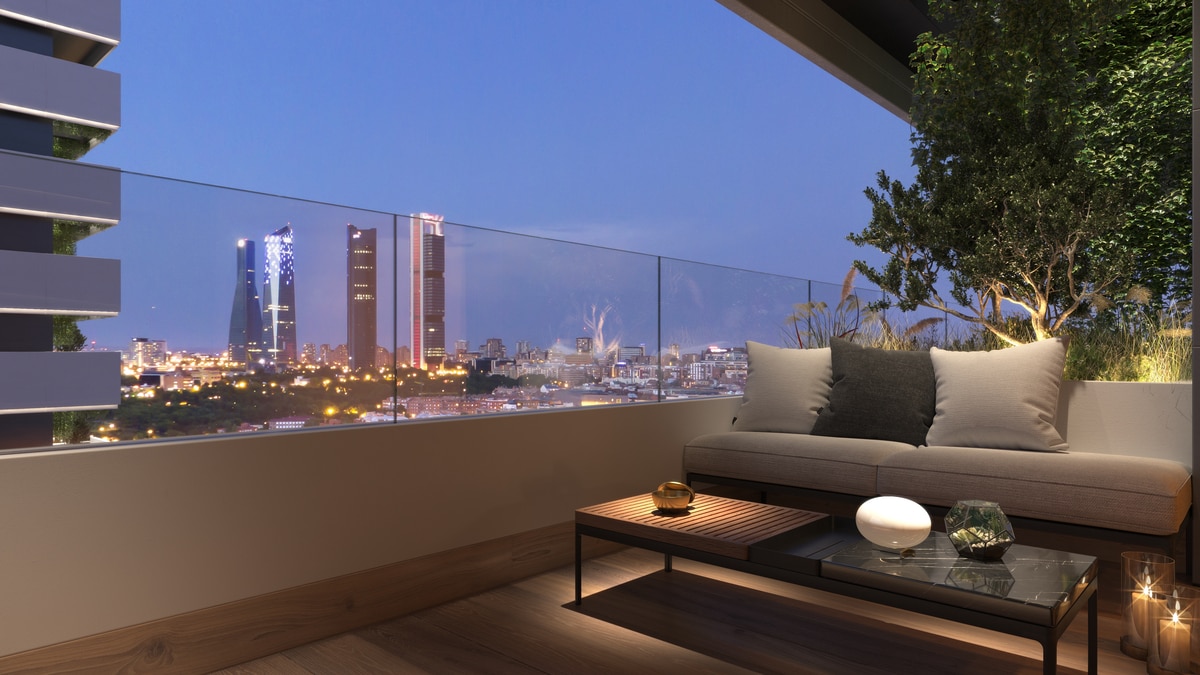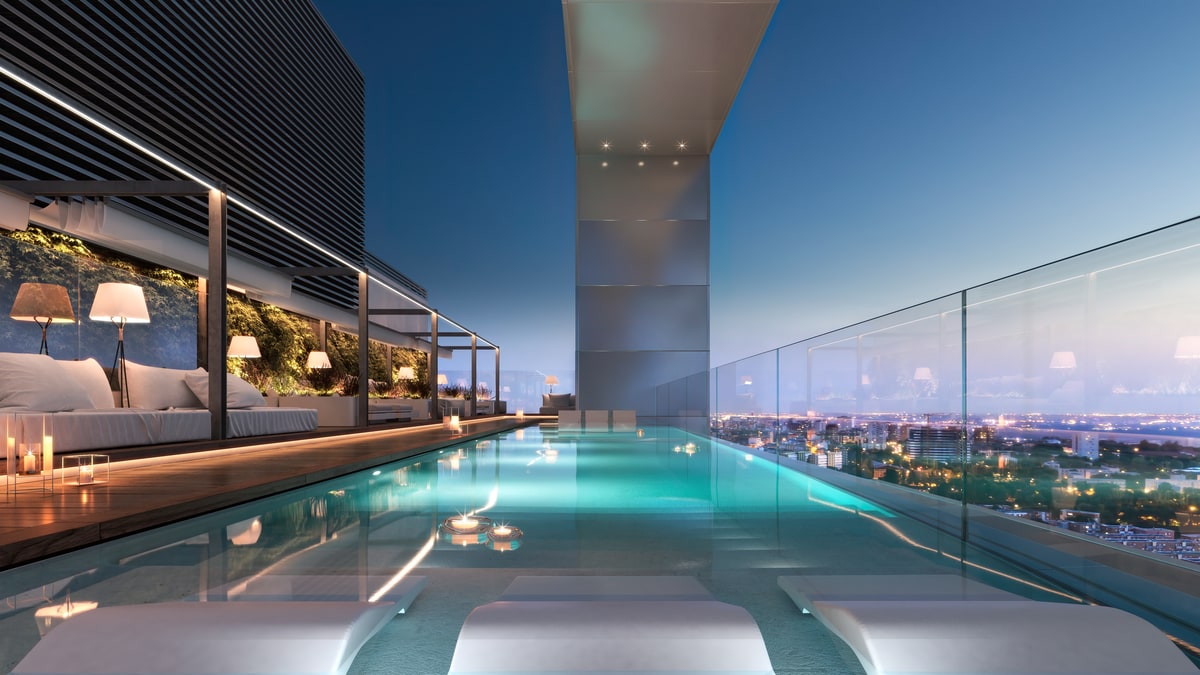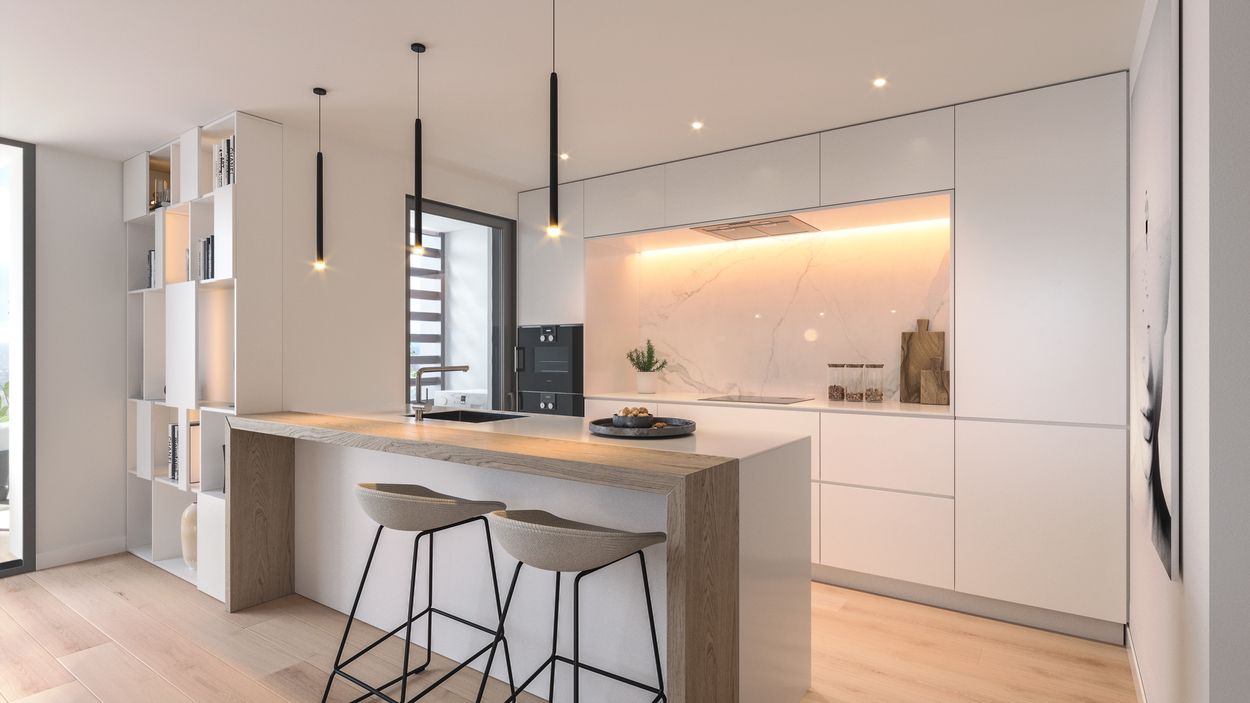PROMOTION SOLD




PROMOTION SOLD
PROMOTION SOLD
PROMOTION SOLD
PROMOTION SOLD
Tetuán (Madrid)
Skyline is located in an area whose immediate future is brilliant. Its transformation will begin with the restoration of the value of a “promenade of ornamental cornices” which, facing in a north- westerly direction, turns towards the future development of the Castellana Norte neighbourhood, the emblematic district of Puerta de Hierro, the Complutense University, La Dehesa de la Villa and the 4-tower financial hub.
It is the piece that planners put forward as the representative of “the new district”.
1 a 3 Bedrooms
Communal swimming pool
Terraces with views of Madrid
Garage and storage room
Coworking
Urban garden
Doorman
Sauna
Gym
BEDROOMS
PENTHOUSE 3B
SQM + CCAA
284,69 m²
TERRACE SURFACE
61,11 m²
PRICE
1.700.000€
FLOOR PLAN
*Areas and prices (w/o VAT) from
Visit the show flat of the development and get to know Skyline from the inside, as well as its spaces, materials and much more! at Paseo de la Dirección, 161. 28039 (Madrid)
Skyline is located in Paseo de la Dirección and will be formed of more than 600 one, two- and three-bedroom homes, spread across two towers with a height of approximately 100m each and 24 floors. Thanks to its structure, it will form a unique element, an entrance portal to the city.
It will be the reference icon of a model for a district that is going to grow in a distinct way and which is about to form the visible outer edge of northern Madrid. These two towers will become the balcony of the skies of Madrid
© Stoneweg Spain S.L. 2021. Todos los derechos reservados.